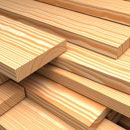Ask the Builder: Why your stairs and steps are the size they are
You probably give little thought to why the stairs in your home are built the way they are. I’m talking about how high you need to lift your foot to get up to the next step and how deep the flat tread is when your foot falls. The vertical face of a stair is called a riser and the flat step is a tread.
I’ve built many staircases in my career. I also had the good fortune to go up and down many steep ship ladders (stairs) on the USS George Washington (CVN 73). I was on board for an in-depth media tour as she carved crescent-shaped courses 200 miles off the North Carolina coast. New naval aviators were doing their daytime and nighttime qualification tail hooks for the first time. The only elevators on this huge aircraft carrier are for airplanes, not sailors.
I’ve also gone up and down staircases in very old New England houses. These staircases are very steep and were built before building codes existed. You may have had the same experience and held onto the handrail for dear life as I did.
It’s important to realize that the building code we use in the United States is in flux. Every three years the code is revised. Some things in the code stay the same and some things change. The section dealing with stairs and steps has changed over the 50 years I’ve been in the building trades.
Decades ago, I felt the code had the best solution for the formula carpenters use to construct staircases in homes. The code contained a simple formula: The sum of two risers and one tread had to fall between 24 and 26 inches.
If you remember your high school math classes, you realize this formula gives a carpenter like me a wide variety of combinations to fit the ceiling height and floor space a staircase consumes in a house.
The sweet spot in the formula is 25 inches. Stairs that have a 7.5 inch riser and a 10-inch tread are perhaps the most comfortable and safest set of steps you can build and use. I always did everything possible to make sure the steps in the houses I built used this combination.
It turns out this formula was devised by François Blondel, a famous French architect and civil engineer. He lived in the 1600s.
I decided to dig deeper into this fascinating topic. Two websites bubbled to the top of my Internet search. Practical Architecture and Hopific contain facts that shed light on how Blondel came to develop his stair-building formula. Today’s building codes use Blondel’s formula to create the safest and best staircases.
Blondel published a book titled "Cours d’Architecture" in 1675. He focused first on the length of the average stride a person did when walking on level ground. His data at the time showed it to be 24 inches.
Ladders used by workers and soldiers were the next thing to study. Back then it turns out the average distance between ladder rungs was 12 inches. That holds true to this day. Go check your ladders and step ladders.
Blondel applied his findings to regular and shallow step and staircases. You’ll often find these shallow steps on a gentle slope in a garden. For example, if a riser is just one or two inches, the tread is going to be deeper. The tread keeps getting shallower as the riser height increases.
You can see how this theory and formula translates to ladders and step ladders. Both are staircases that have a very shallow tread, and a much higher riser of one foot. It’s all math and rarely does math lead us astray. I think it’s remarkable Blondel discovered this important relationship with crude measuring tools, no electronic calculators or the Internet.
Keep in mind it’s very important that the riser height in a set of steps remains constant. The building code allows for a minor discrepancy, but it’s dangerous to introduce different riser heights or tread depths. Both create a severe trip or fall hazard. Do whatever is necessary to ensure the risers and treads remain the same from top to bottom.
A common mistake rookies make when laying out a staircase is to forget about the finished flooring surface thickness at the top and bottom of a set of steps. It’s best to make a simple drawing showing exactly what happens where the staircase contacts the subfloor surfaces and at any intermediary landings.
You must give serious thought to all this math when drawing plans for a home. It’s vital that you provide enough horizontal space for the total run of a set of steps. Another tip is to make your stairs at least 42 inches wide. The building code minimum is 36 inches, which is quite comfortable for hobbits. Larger humans appreciate the extra six inches, believe me!
Subscribe to Tim’s FREE newsletter at AsktheBuilder.com. Tim offers phone coaching calls if you get stuck during a DIY job. Go here: go.askthebuilder.com/coaching
©2024 Tim Carter. Distributed by Tribune Content Agency, LLC.






























Comments